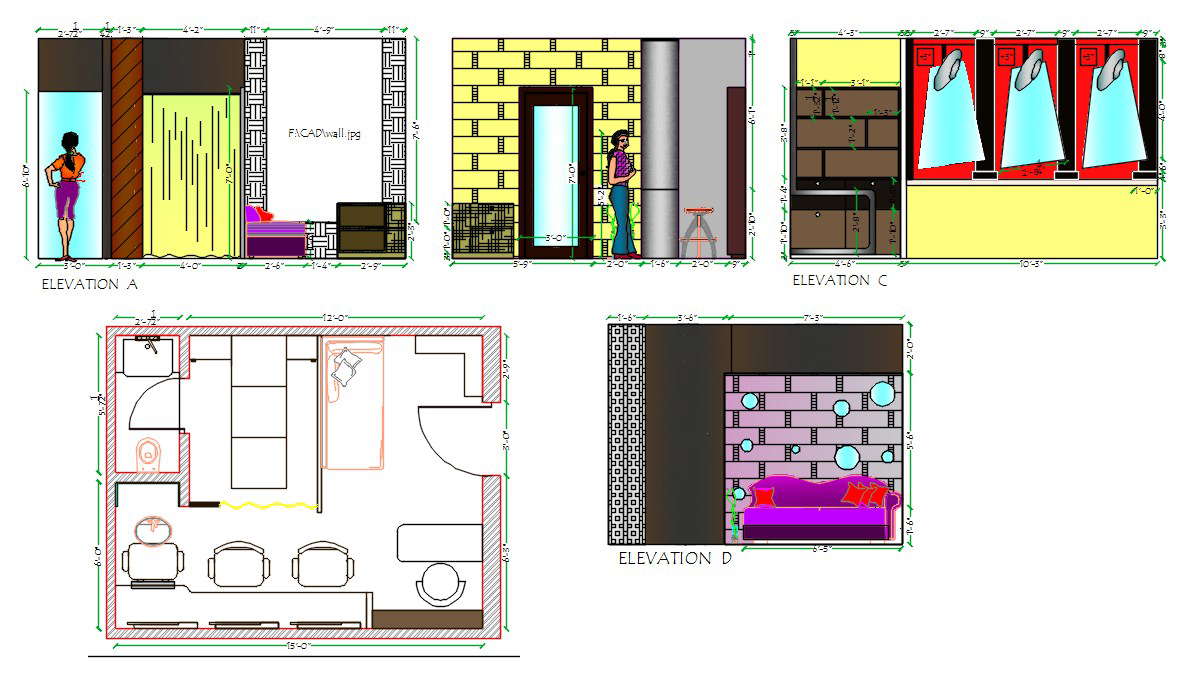Beauty Salon CAD Drawing with Elevation Design DWG File
Description
Detailed plan and elevation of a beauty salon with designed furniture and mirror style. Perfect utilization of given space with sitting, reception and salon.
File Type:
Autocad
Category::
Interior Design
Sub Category::
Salon And Beauty Parlour Interior Design
type:

