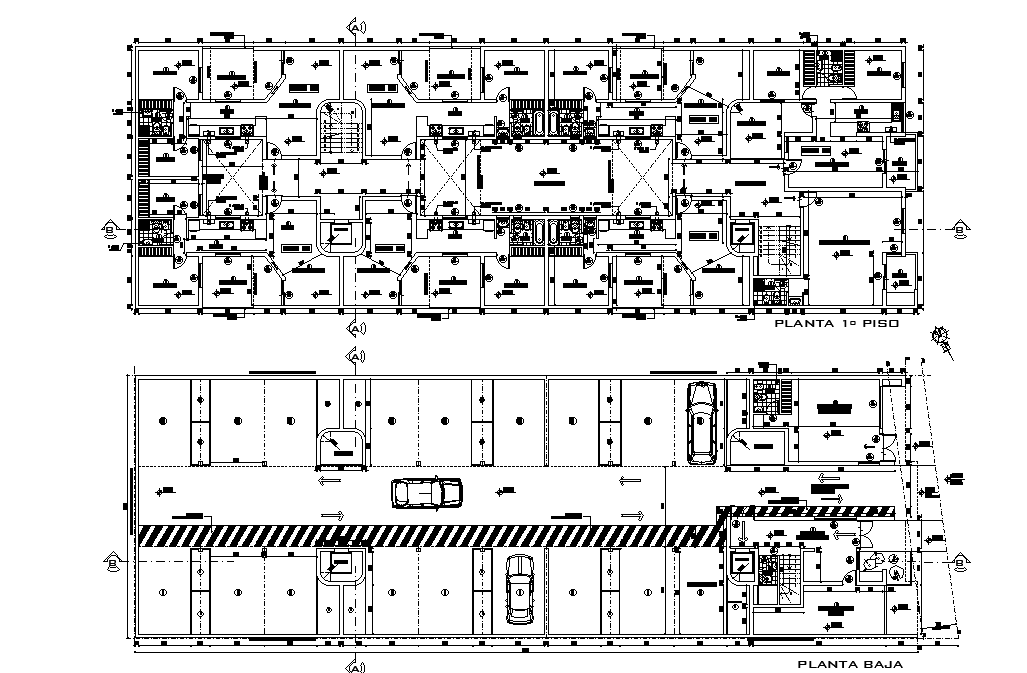600 Square Meter Apartment Layout Plan CAD Drawing DWG File
Description
The residence apartment building total build up area 600 square meter plot size. the AutoCAD drawing shows ground floor parking lot and 2 BHK or 3 BHK typical apartment cluster plan with all dimension measurement detail. Thank you for downloading the AutoCAD file and other CAD program from our website.

