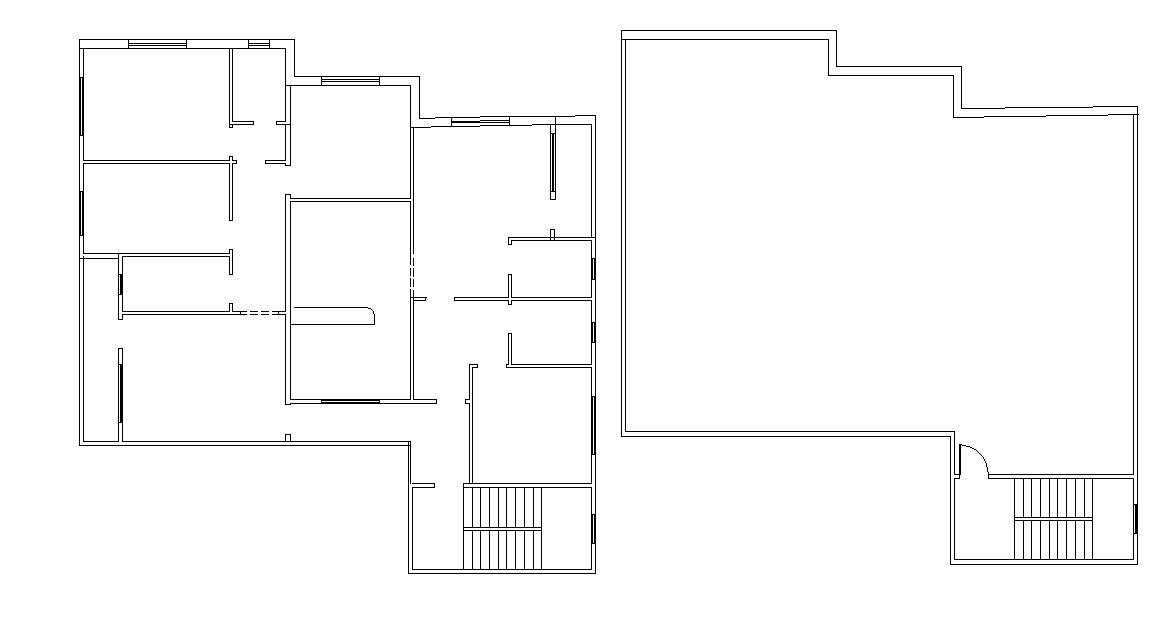Layout Apartment CAD Architecture Plan
Description
2d Housing apartment design architecture CAD plan that shows the apartment floor and terrace layout plan along with apartment room design, staircase, and various amenities works detailing. download architecture apartment design CAD file for free.


