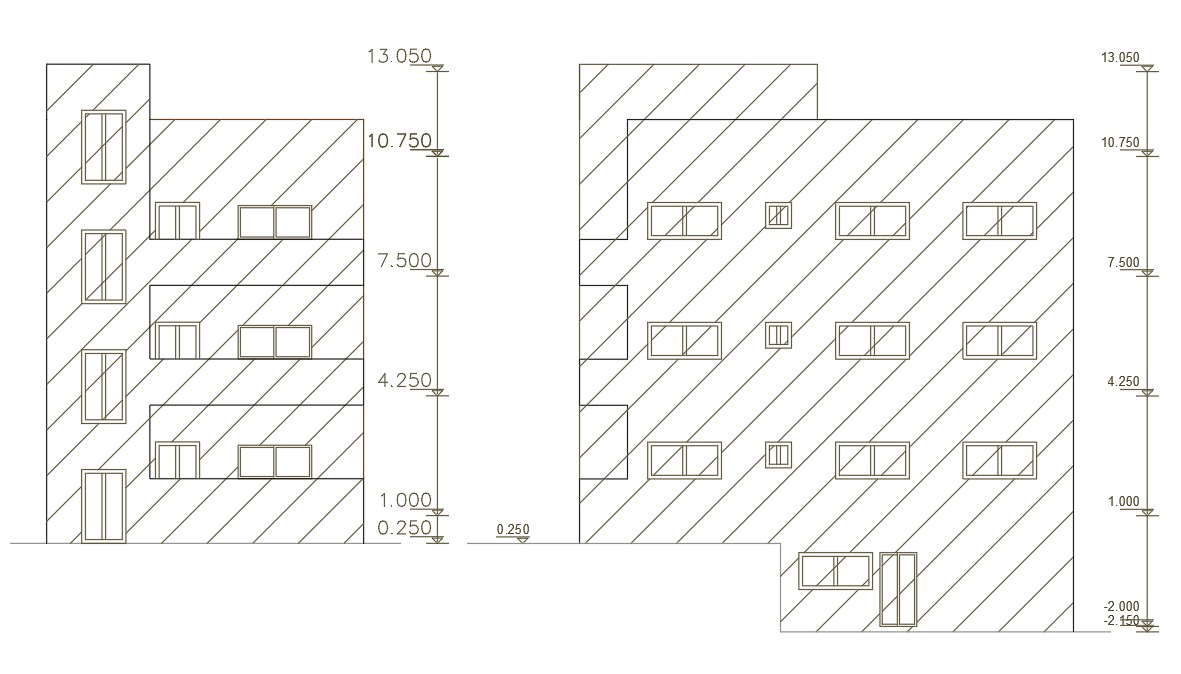1100 Square Feet House Building Elevation Design
Description
Find here 2 BHK apartment building front and side view elevation design that shows 3 storey floor level with balcony, door and window design. download 1100 sq ft apartment building design with dimension detail DWG file.

