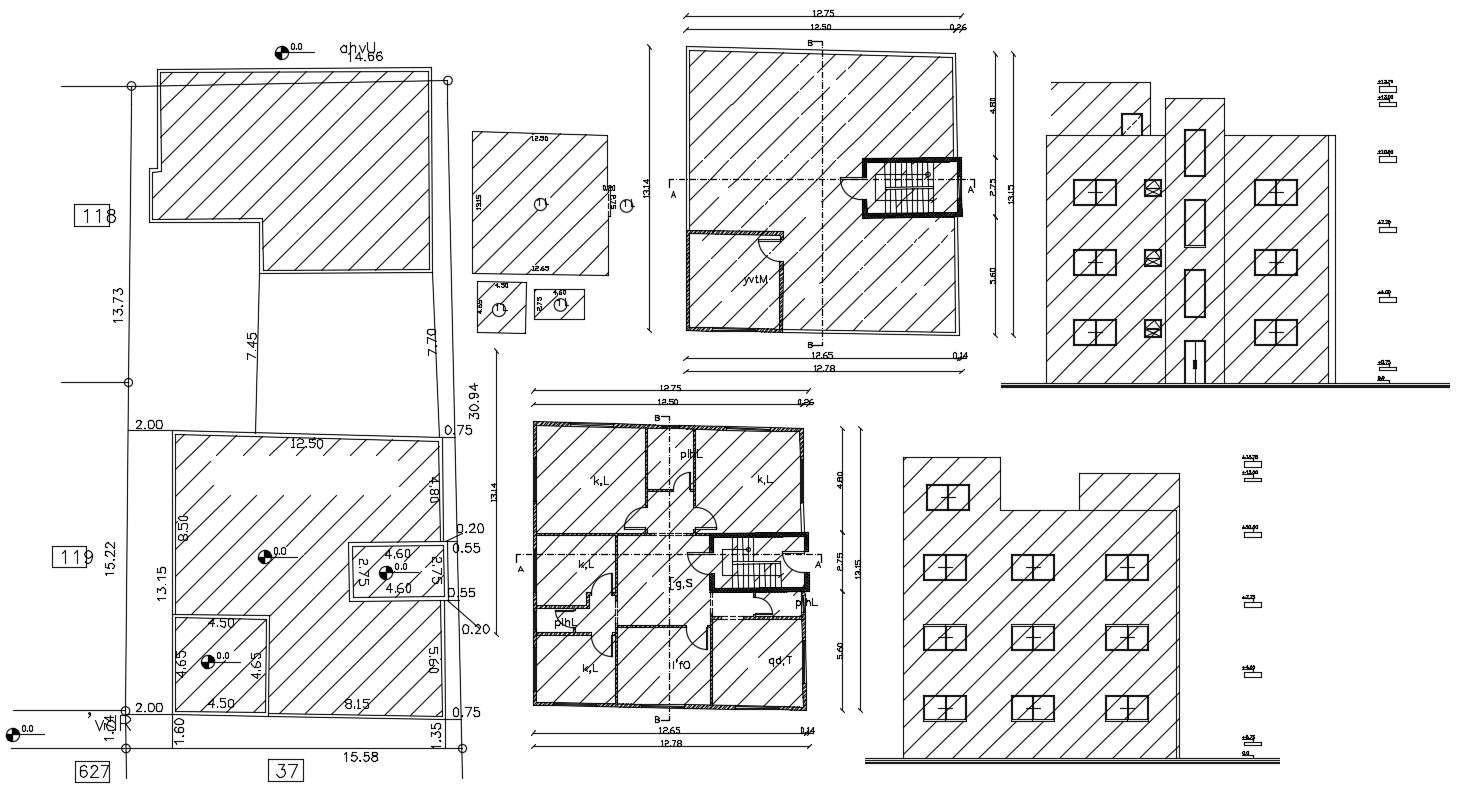40 By 42 Feet Apartment House Project CAD Drawing
Description
this 3 storey residence house apartment floor plan includes 4 bedrooms, kitchen, drawing and living room with site plot land survey detail. download apartment building front and side elevation design DWG file.

