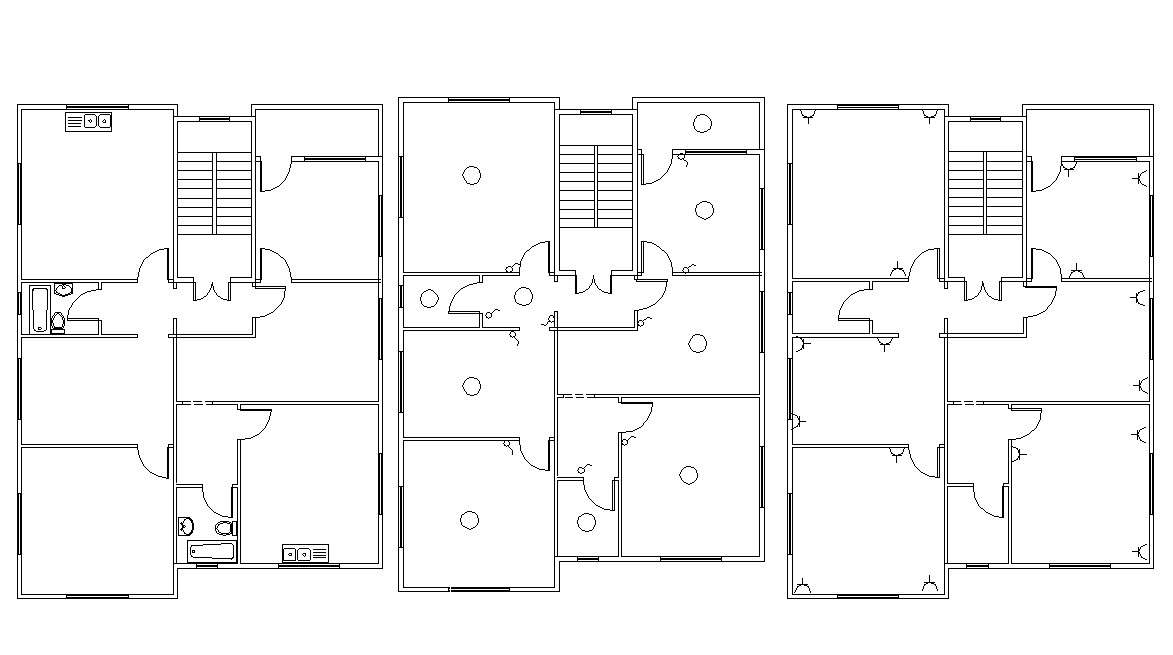2D Apartment Cluster Layout Plan AutoCAD Drawing
Description
This is the 1 BHK apartment cluster layout plan CAD drawing shows cluster floor plan, electrical plan with light and switchboard point. download 1 BHK simple apartment house floor plan design CAD drawing.

