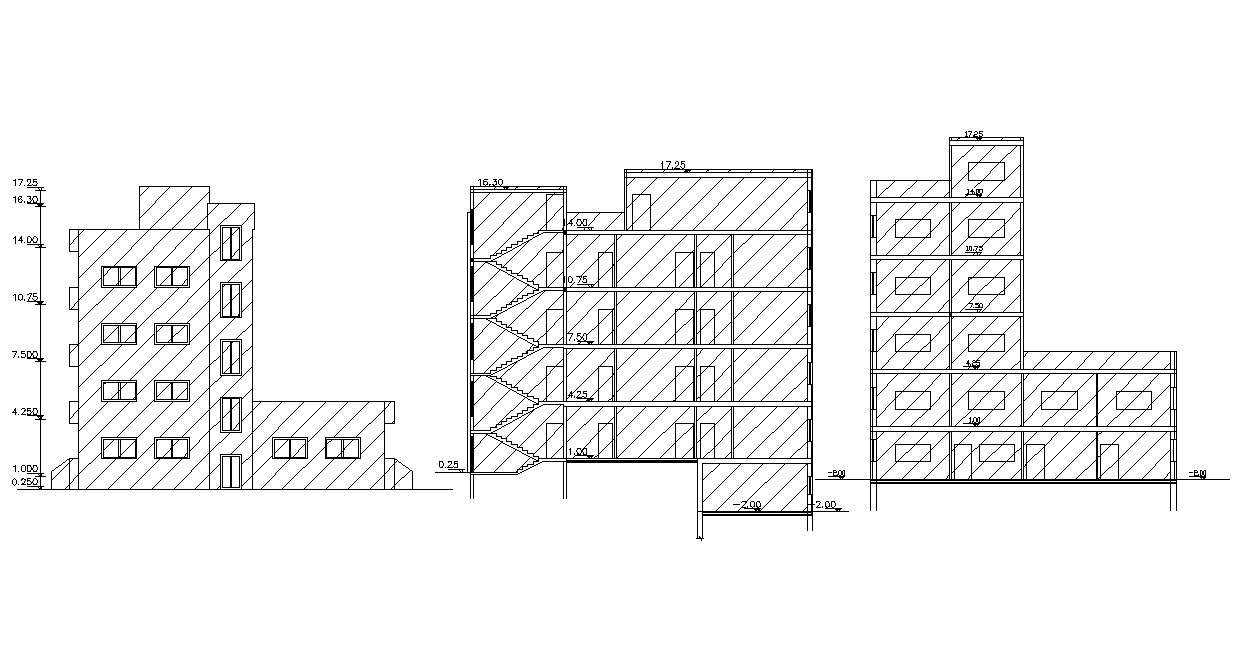4 Storey Apartment Sectional Elevation Design CAD Drawing
Description
the multi-family 4 storey apartment building section and elevation design CAD drawing shows wall section floor level slab, staircase and building structure detail. download DWG file of apartment building design with dimension detail.

