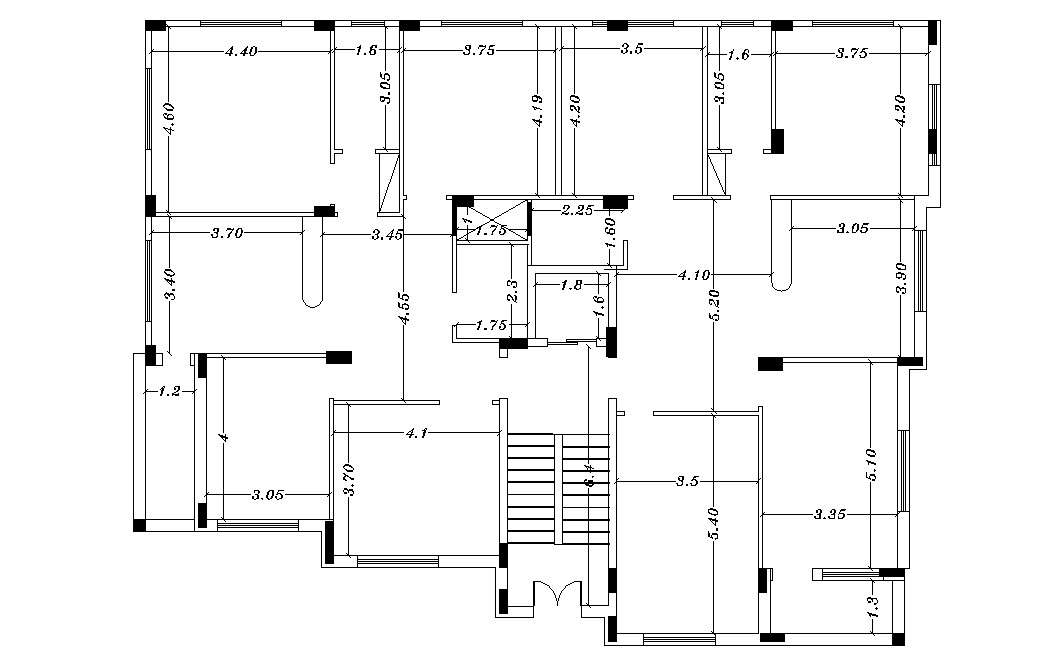Three BHK Apartment Plan With Dimension DWG File
Description
this is the simple 3 BHK apartment desing drawing with internal dimension, in this palling added living room, drawing room, kitchen area, bedrooms, balcony, toilets, and much more other details, this is the DWG drawing.

