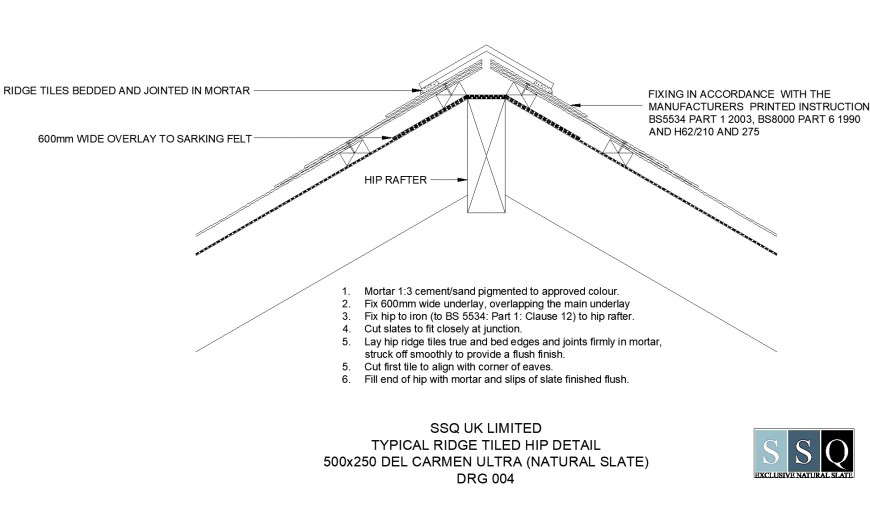Typical ridge tiled hip detail dwg file
Description
Typical ridge tiled hip detail dwg file, nut bolt detail, cut out detail, supporting detail, specification detail, 600mm wide overlay to sarking felt detail, hip rafter detail, mortar 1:3 cement/sand detail, fic hip iron detail, etc.

