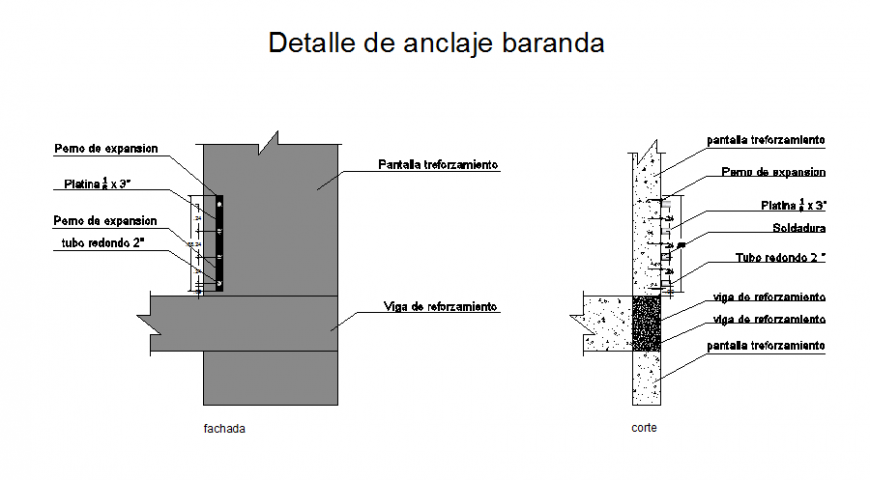Anchoring detail railing layout file
Description
Anchoring detail railing layout file, dimension detail, naming detail, cut out detail, elevation and section detail, concrete mortar detail, bolt nut detail, not to scale detail, hatching detail, grid line detail, etc.

