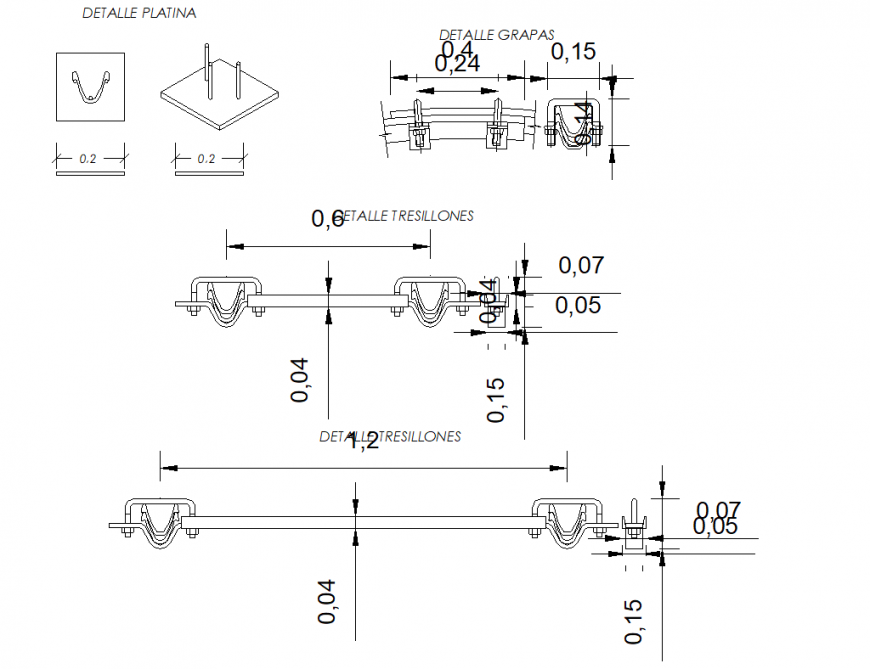Platinum and staples section autocad file
Description
Platinum and staples section autocad file, dimension detail, naming detail, lock system detail, reinforcement detail, main hole detail, steel framing detail, not to scale detail, isometric view detail, etc.

