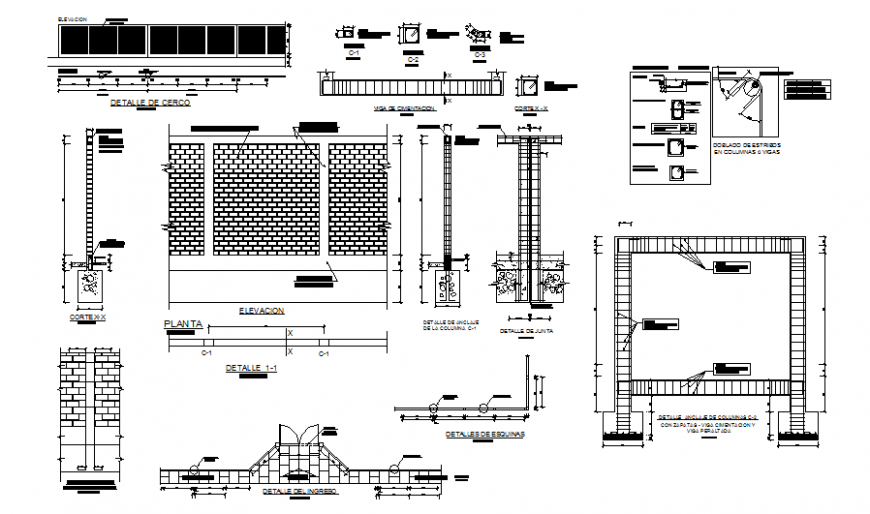Detail Foundation and beam section plan autocad file
Description
Detail Foundation and beam section plan autocad file, dimension detail, naming detail, reinforcement detail, bolt nut detail, brick wall detail, stirrups detail, column section detail, covering detail, concrete mortar detail, door detail, etc.

