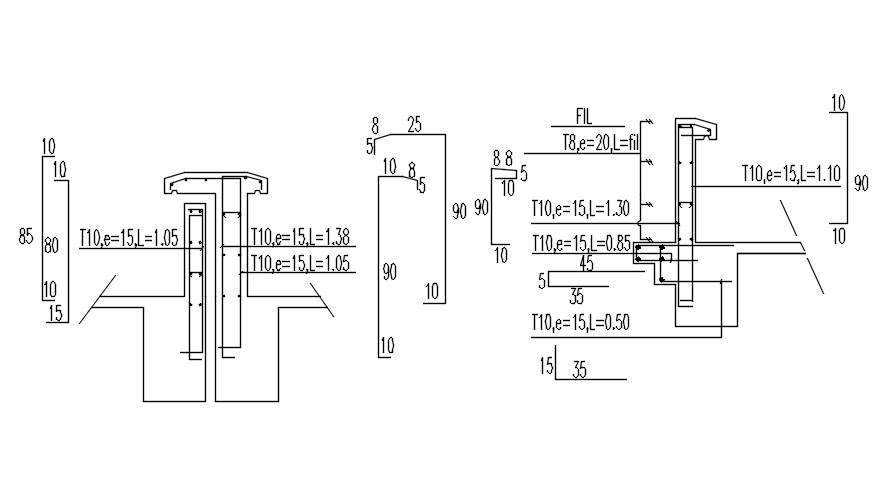
This architectural drawing is Reinforcement details of coping in AutoCAD 2D drawing, CAD file, dwg file. A coping is a piece of built-in architecture that sits atop a wall and extends down its sides to enclose the brick and protect it from the elements. But a capping is positioned on the wall, its edges flush with the width of the wall. For more details and information download the drawing file. Thank you for visiting our website cadbull.com.