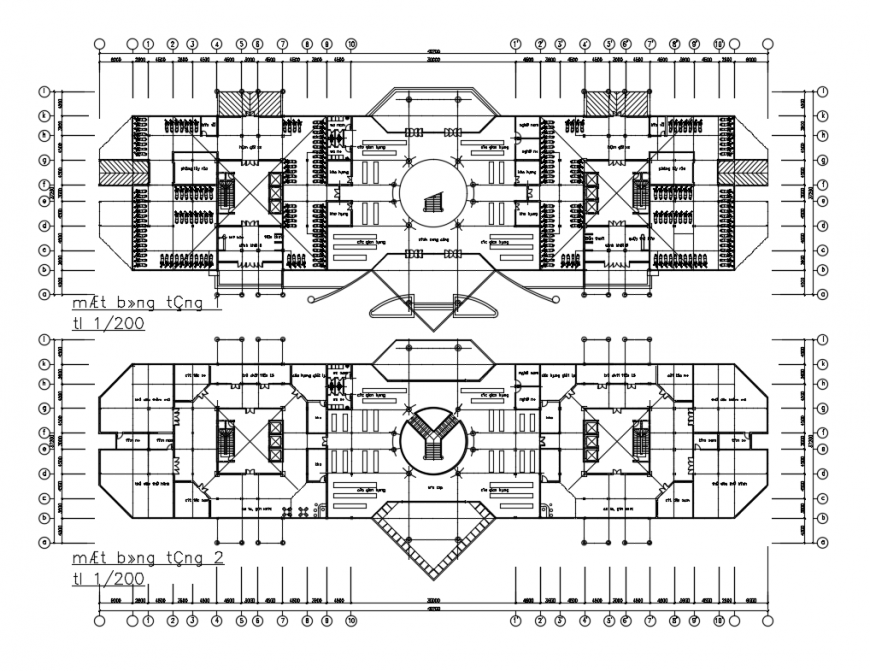Architecture layout plan details of housing residential building cad drawing details dwg file
Description
Architecture layout plan details of housing residential building cad drawing details that includes a detailed view of basement floor plan layout with two wheeler parking lot details, four wheeler parking lot details, structure details, doors and windows, staircase elevators details, dimensions details and much more of apartment building.

