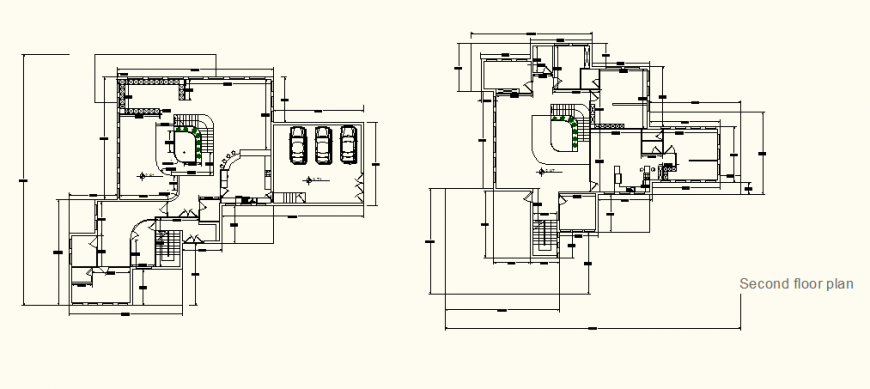Apartment detail elevation and plan view layout file
Description
Apartment detail elevation and plan view layout file, furniture detail, door and window detail, vehicle detail, parking detail, stair detail, floor level detail, dimension detail, hatching detail, etc.

