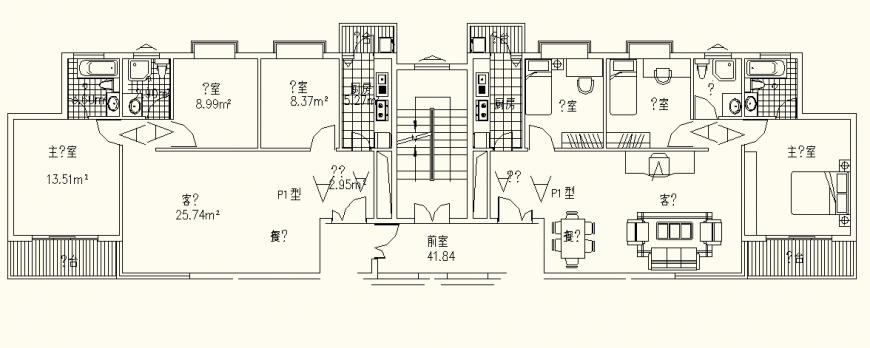Apartment detail elevation and plan autocad file
Description
Apartment detail elevation and plan dwg file, door and window detail, dimension detail, stair detail, furniture detail, sanitary detail, toilet detail, room dimension detail, sink detail, hatching detail, etc.

