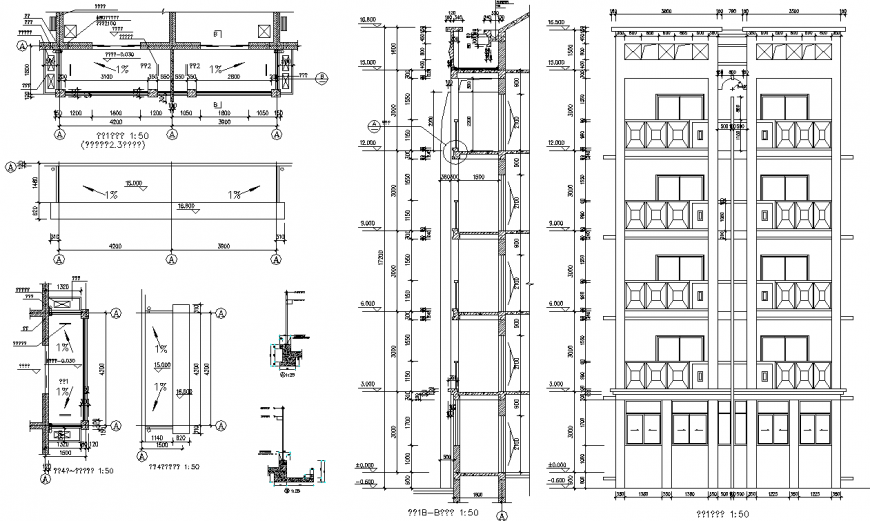Working drawing detail of apartment in dwg file.
Description
Working drawing detail of apartment in dwg file. Detail working drawing , apartment section and elevation drawing , balcony section details, front elevation detail with railing , with dimensions and etc details.

