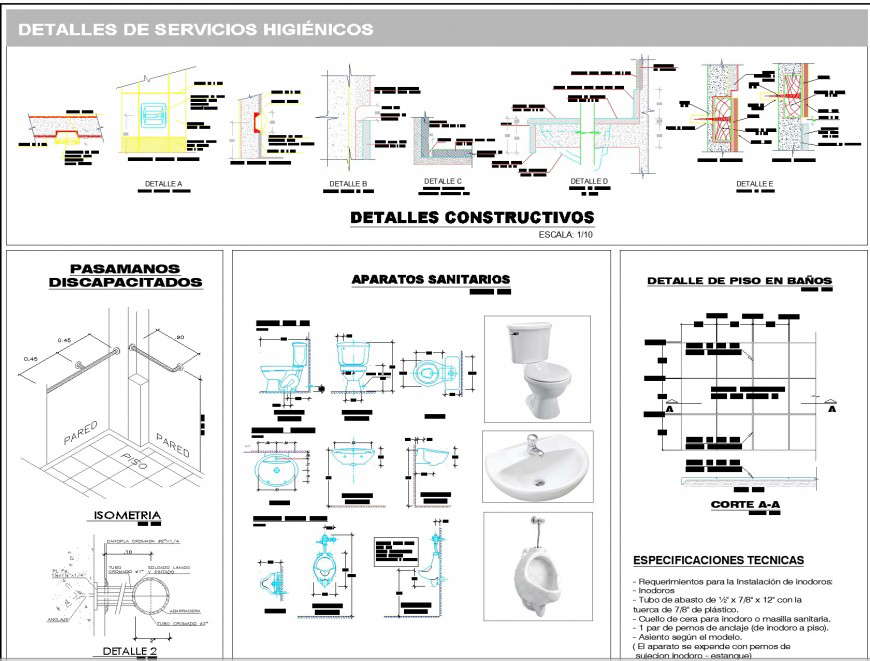Detail of construction plan autocad file
Description
Detail of construction plan autocad file, section A-A’ detail, section B-B’ detail, section C-C’ detail, section D-D’ detail, section E-E’ detail, concrete mortar detail, sink, urinal and water closed detail, not to scale, hatching detail, etc.

