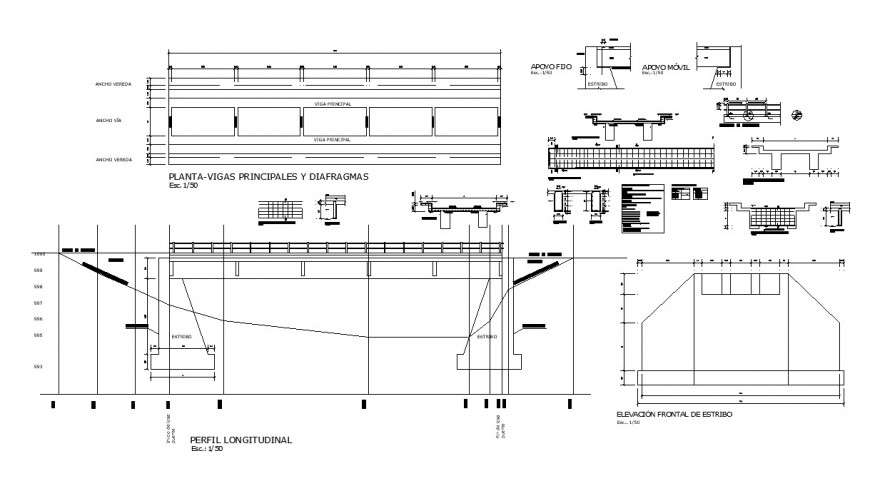Plant main beams and diaphragms detail dwg file
Description
Plant main beams and diaphragms detail dwg file, dimension detail, naming detail, hatching detail, front elevation detail, cross line detail, scale 1:50 detail, leveling detail, hatching detail, hidden lien detail, table specification detail, etc.

