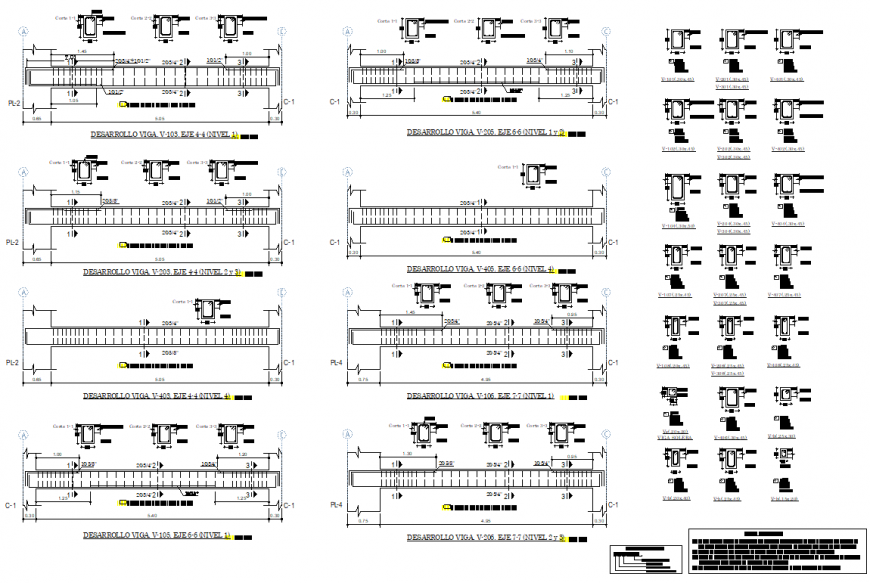Detail Beam and column section plan layout file
Description
Detail Beam and column section plan layout file, centerline plan detail, dimension detail, naming detail, hidden lien detail, column section detail, specification detail, leveling detail, section lien detail, etc.

