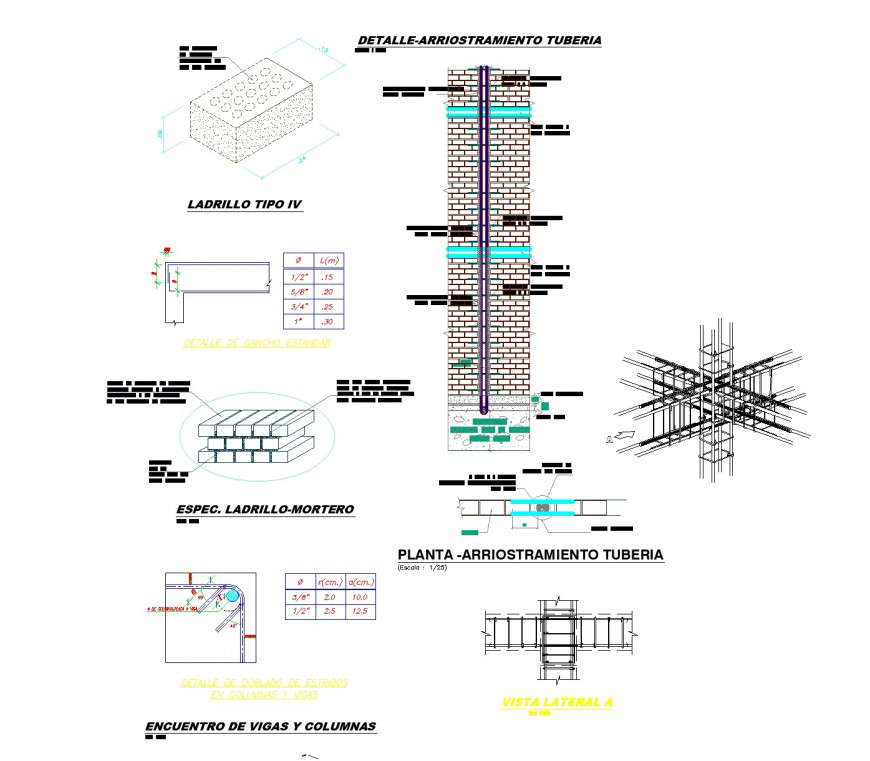Brick wall and joint reinforcement section plan autocad file
Description
Brick wall and joint reinforcement section plan autocad file, dimension detail, naming detail, reinforcement detail, bolt nut detail, anchor derail, table specification detail, concrete mortar detail, etc.

