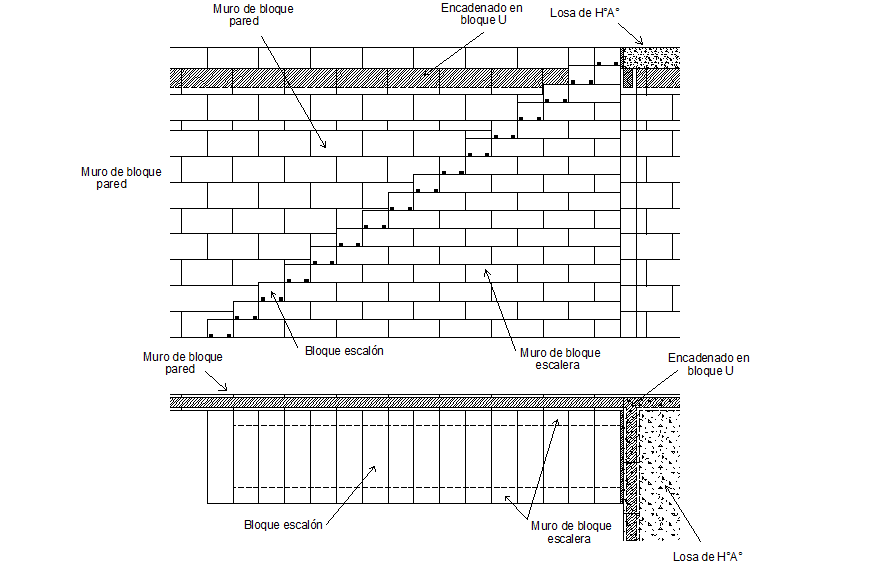Brick wall and stair plan & section detail layout file
Description
Brick wall and stair plan & section detail layout file, naming detail, top elevation detail, section A-A’ detail, concrete mortar detail, hidden lien detail, hatching detail, riser and trade detail, brick wall detail, English bold detail, etc.

