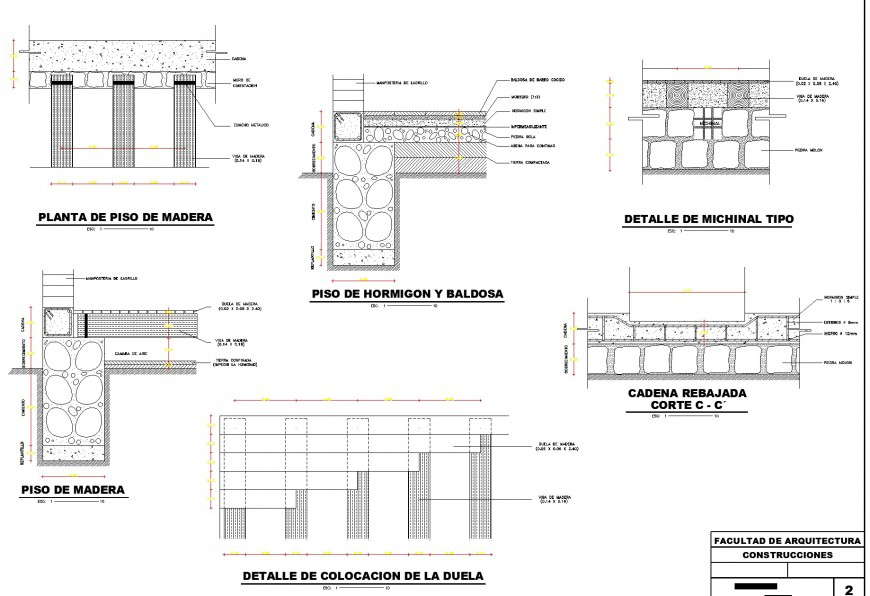Detaille camion to corridor plan and section layout file
Description
Detaille camion to corridor plan and section layout file, dimension detail, naming detail, hatching detail, stone detail, column section detail, reinforcement detail, bolt nut detail, soil detail, cut out detail, scale 1:100 detail, etc.

