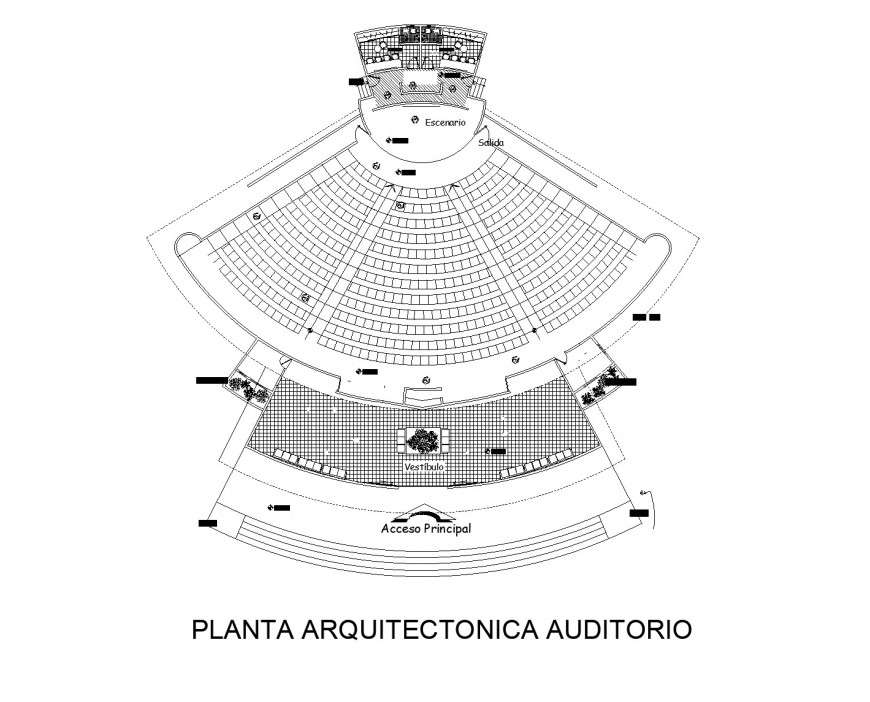Plan architect auditoria dwg file
Description
Plan architect auditoria dwg file, hatching detail, stair detail, hatching detail, leveling detail, toilet plan detail in water closed detail, sink detail, landscaping detail in tree and plant detail, north direction detail, etc.

