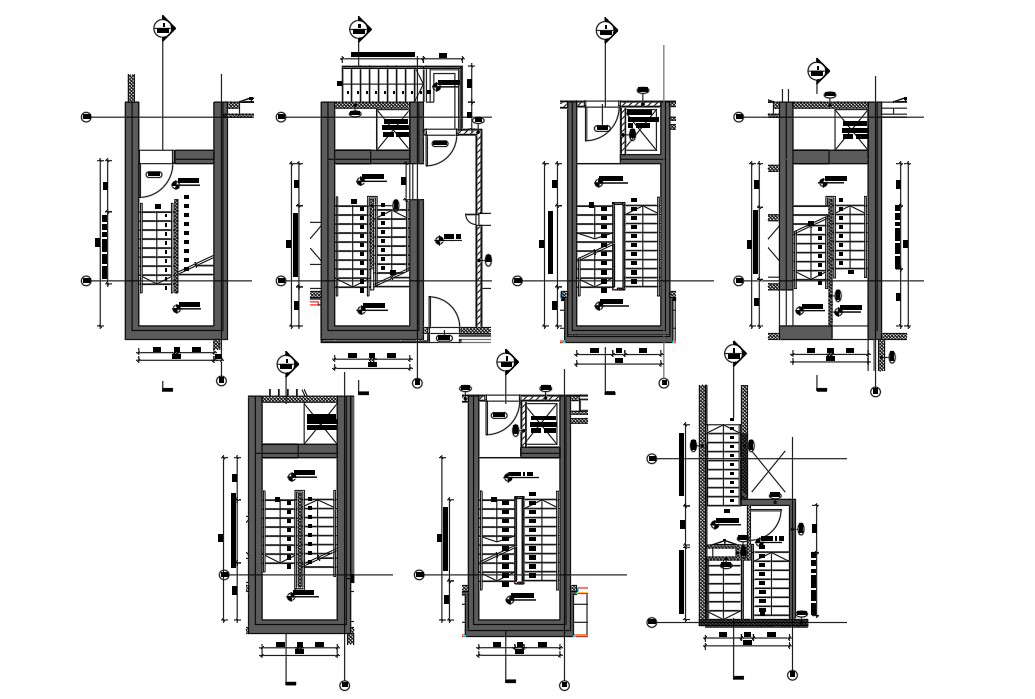
2D Autocad DWG drawing file shows the details of hotel stairs top view. Length and breath of the stair is 5500 and 2500mm respectively. 8 equal threads are proved at 8 equal treads are proved at 300mm. In this drawing file there 7 stairs details were given and dimensions are mentioned at the model and layout. Each stairs are having different dimensions. Staircase pressurization shaft is provided. Thank you for downloading the autocad 2D DWG drawing file and other CAD program files from our cadbull website.