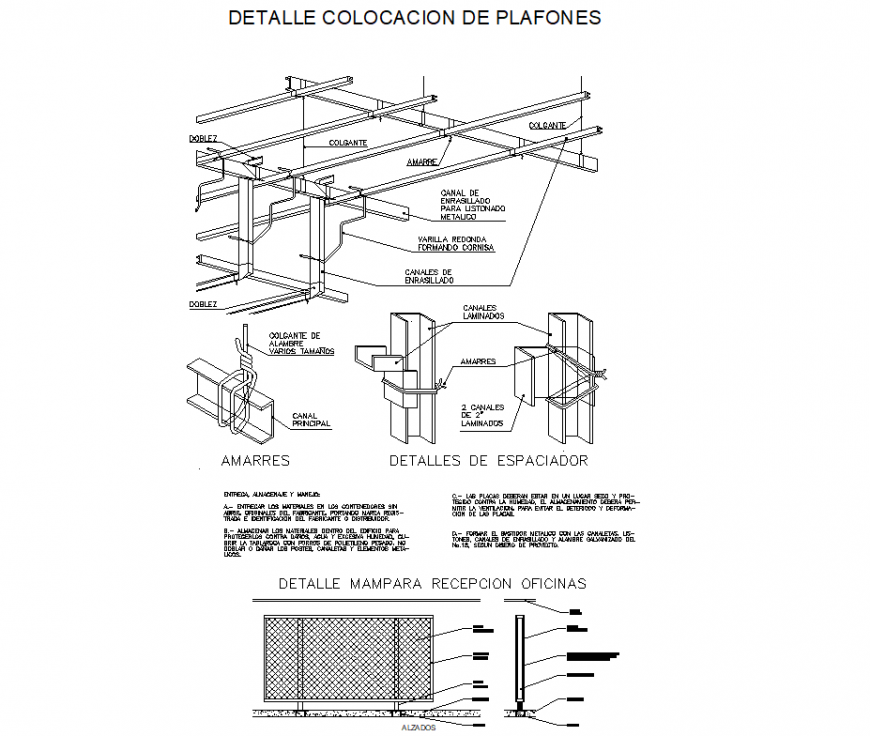Detail placement of plafrones isometric autocad file
Description
Detail placement of plafrones isometric autocad file, hatching detail, wooden plate detail, concrete mortar detail, not to scale detail, specification detail, bolt nut detail, reinforcement detail, front elevation detail, section detail, etc.

