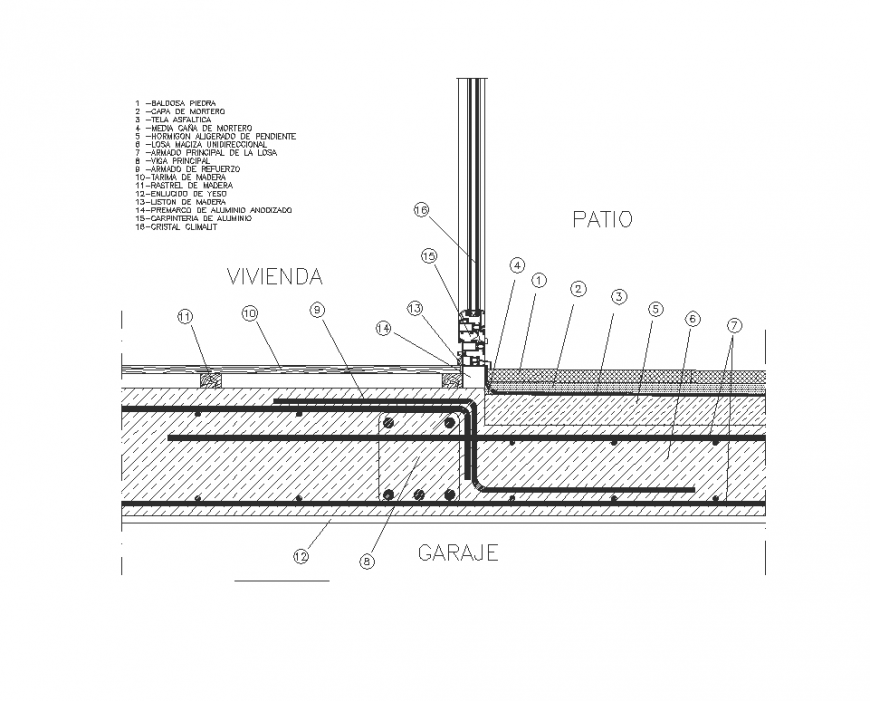Detail foundation elevation and plan layout file
Description
Detail foundation elevation and plan layout file, reinforcement detail, numbering detail, hatching detail, cover detail, hook and bends detail, hatching detail, specification detail, numbering detail, etc.

