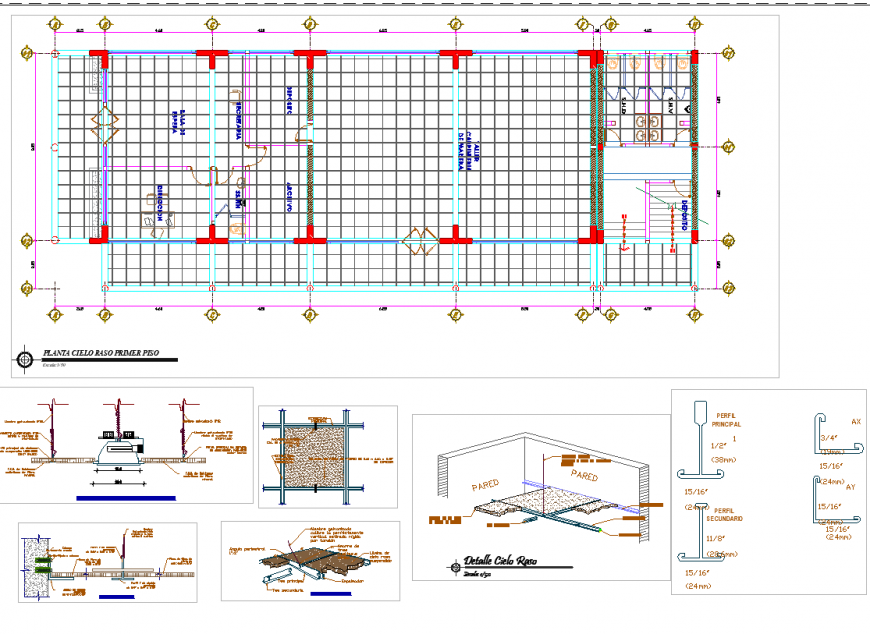Plan and section ceiling detail layout file
Description
Plan and section ceiling detail layout file, centre line plan detail, naming detail, dimension detail, concrete mortar detail, reinforcement detail, bolt nut detail, anchor detail, stair detail, etc.

