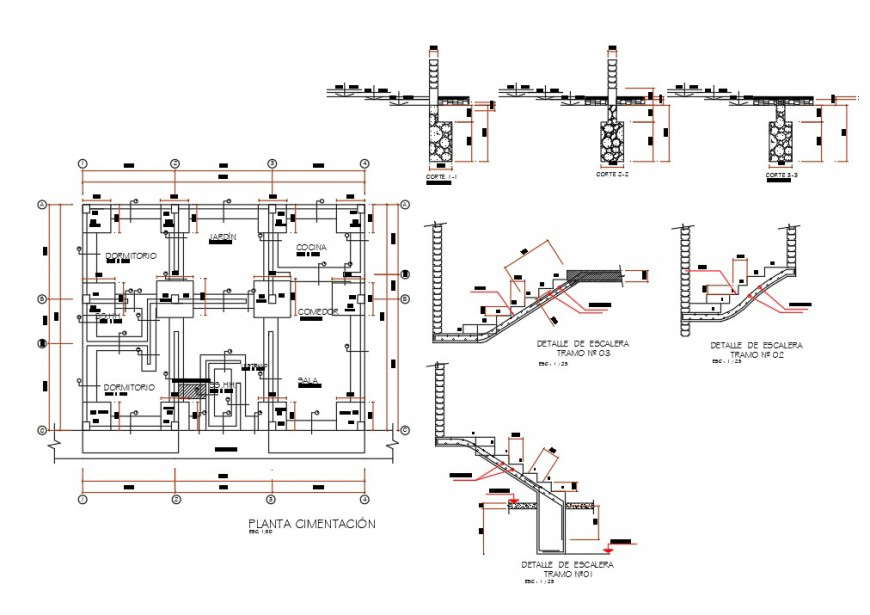Predimension of column sand beam design dwg file
Description
Predimension of column sand beam design dwg file, centre lien plan detail, dimension detail, naming detail, stone detail, reinforcement detail, bolt nut detail, section line detail, staircase plan and section detail, etc.

