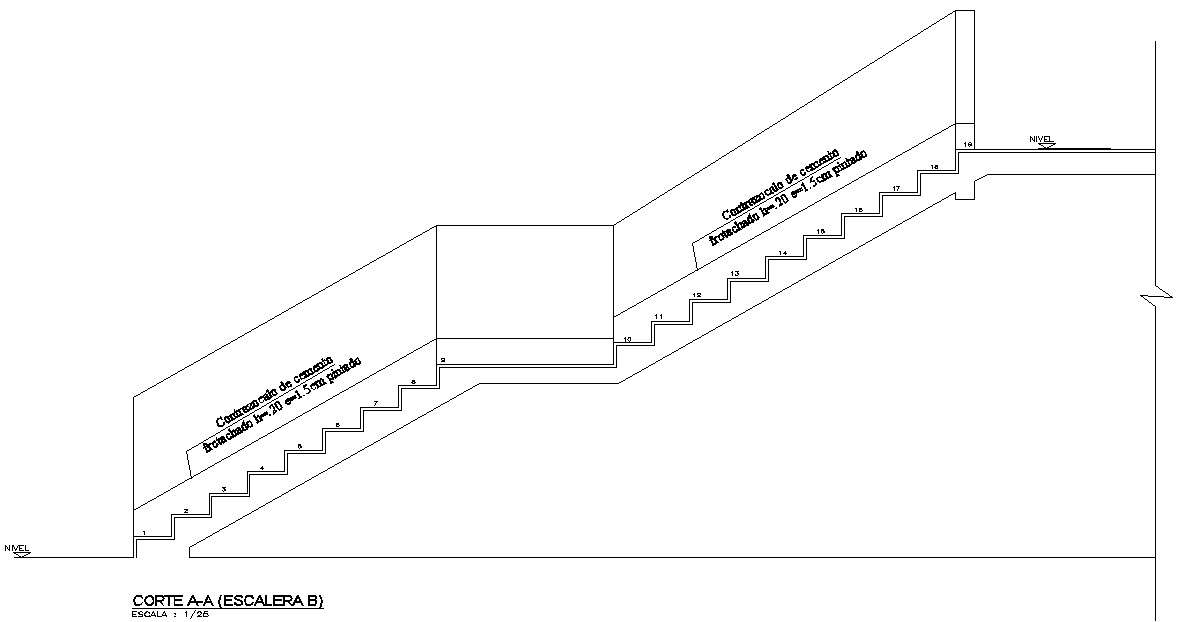
This architectural drawing is Side view of staircase in detail AutoCAD drawing, dwg file, CAD file. The side of a staircase where the treads and risers may be seen from the side is represented by the outside string. As the face of a step, a riser is a vertical board. Where there is heavy foot traffic, staircase nosing—a horizontal edge of a step—is frequently used. For more details and information download the drawing file.