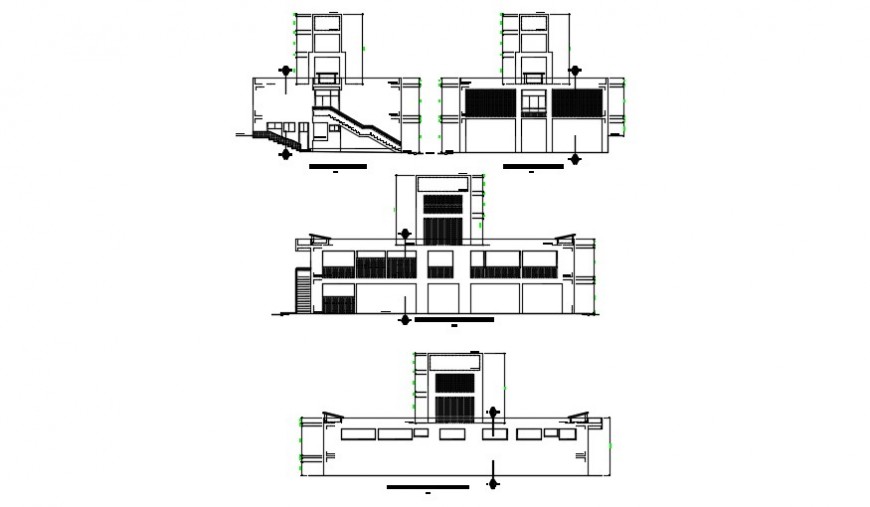Elevation of a high rise building detailing dwg file
Description
Elevation of a high rise building detailing dwg file,2d view CAD structural block autocad file, front elevation detail, wall and flooring detail, leveling detail, staircase detail, side elevation detail, scale detail, hatching detail, etc.
File Type:
DWG
Category::
CAD Architecture Blocks & Models for Precise DWG Designs
Sub Category::
High Rise Building & Plant CAD Blocks - DWG Models
type:
Gold














