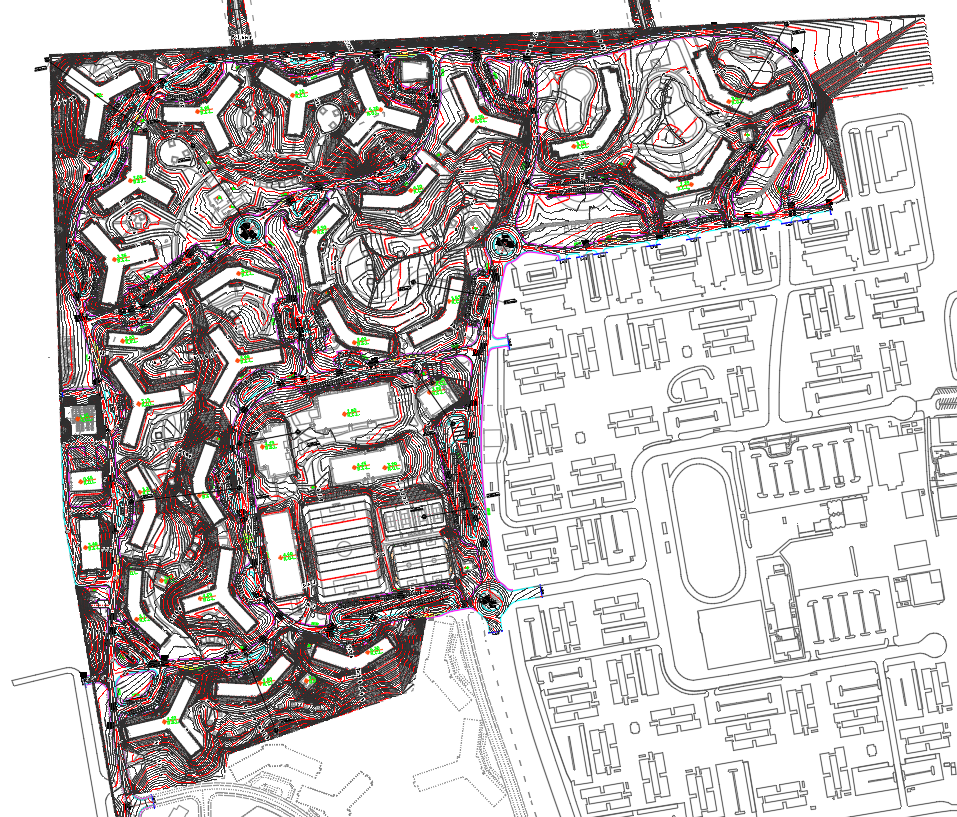High-Rise Building Town Planning Architecture Layout Plan in AutoCAD DWG File
Description
Download the high-rise building town planning architecture layout plan in AutoCAD DWG format. Includes detailed layouts for urban design, zoning, and structural planning of high-rise buildings.
File Type:
DWG
Category::
Architecture
Sub Category::
High Rise Building
type:

