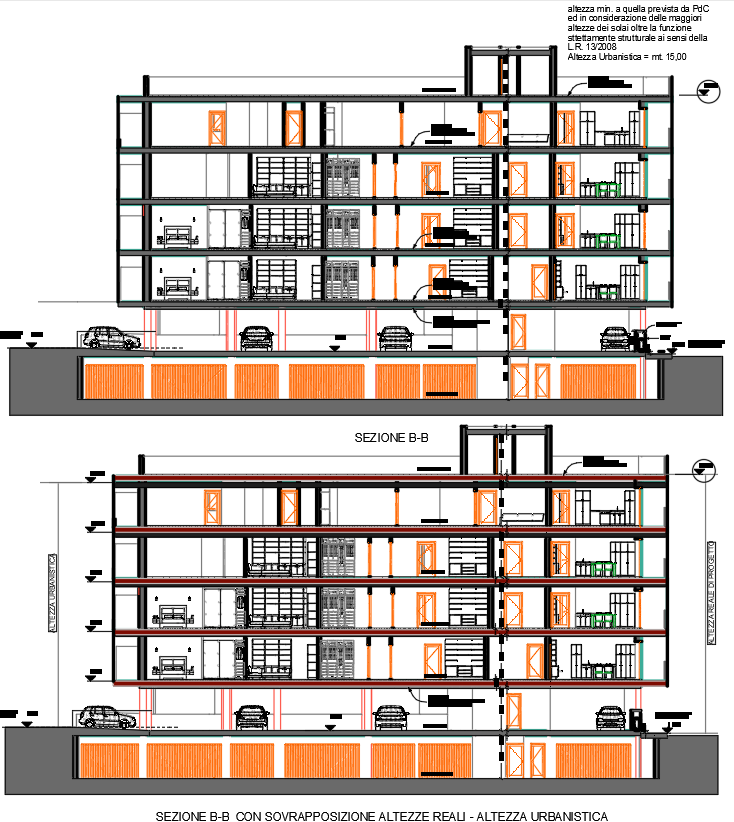Building Section BB with Urban and Real Height Details
Description
Detailed Section B-B architectural drawing displaying floor levels, urban and real height overlays, parking, and residential areas for planning clarity.
File Type:
DWG
Category::
Architecture
Sub Category::
High Rise Building
type:
Gold


