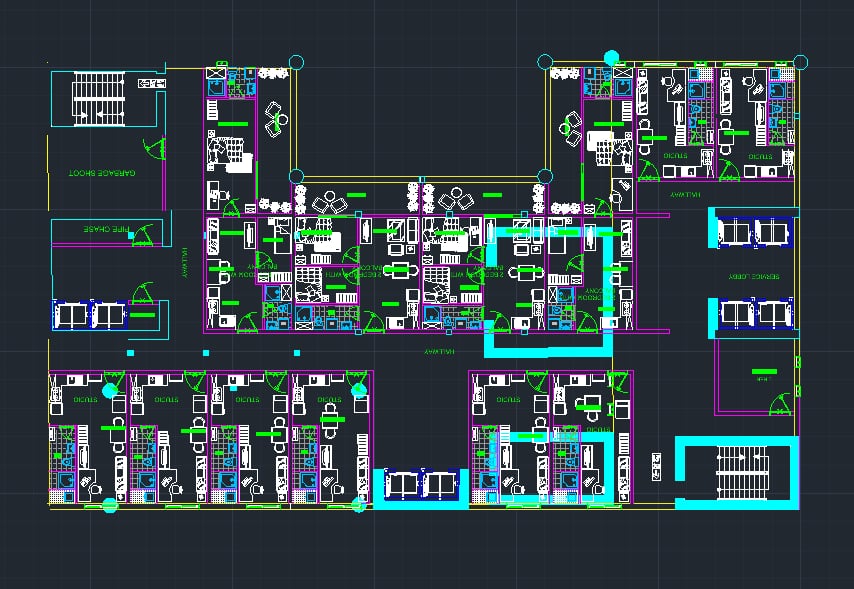Compact 5x10m Condo Unit Floor Plan Design
Description
Explore an efficient 5x10m condominium layout optimized for privacy, space, and natural light—perfect for urban residential living in 50 sqm.
File Type:
Autocad
Category::
CAD Architecture Blocks & Models for Precise DWG Designs
Sub Category::
High Rise Building & Plant CAD Blocks - DWG Models
type:













