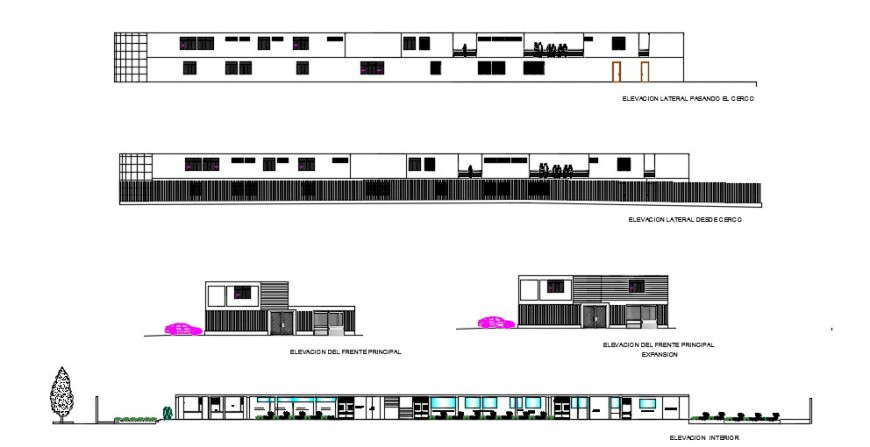2D front elevation detail of a high rise building dwg file
Description
2D front elevation detail of a high rise building dwg file,here there is front elevation design of a big building , posh building, high rise building design , landscaping detail, side and front elevation of building in auto cad format


