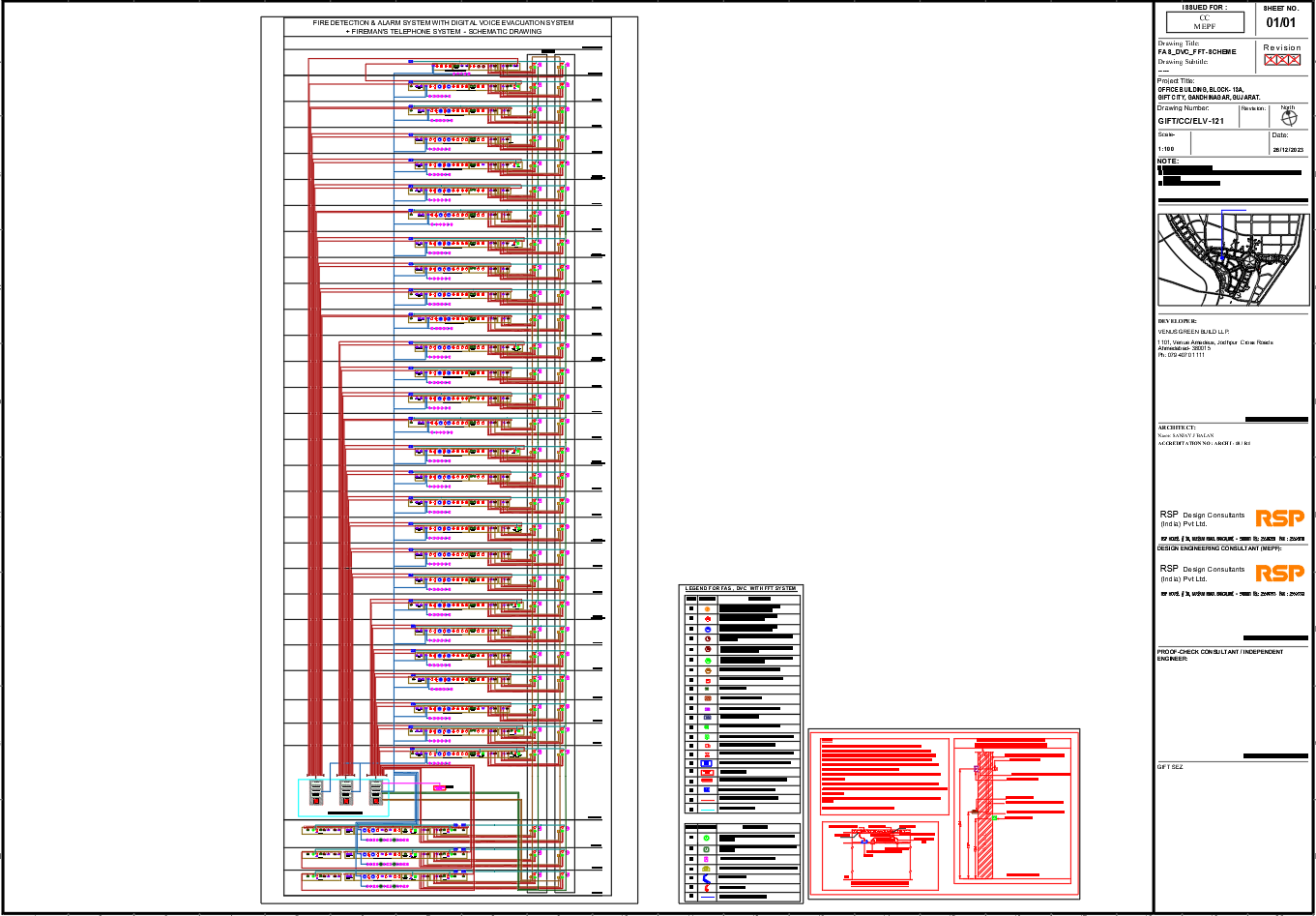High-Rise Commercial Building Fire Alarm and Evacuation DWG

Description
This schematic illustrates the Fire Detection & Alarm System with Digital Voice Evacuation and Fireman’s Telephone System for a commercial high-rise, including Basement -1, -2, -3, Ground to 25th Floor, and Terrace. It ensures comprehensive safety coverage and real-time communication during emergencies.
File Type:
3d max
Category::
CAD Architecture Blocks & Models for Precise DWG Designs
Sub Category::
High Rise Building & Plant CAD Blocks - DWG Models
type:
Gold

