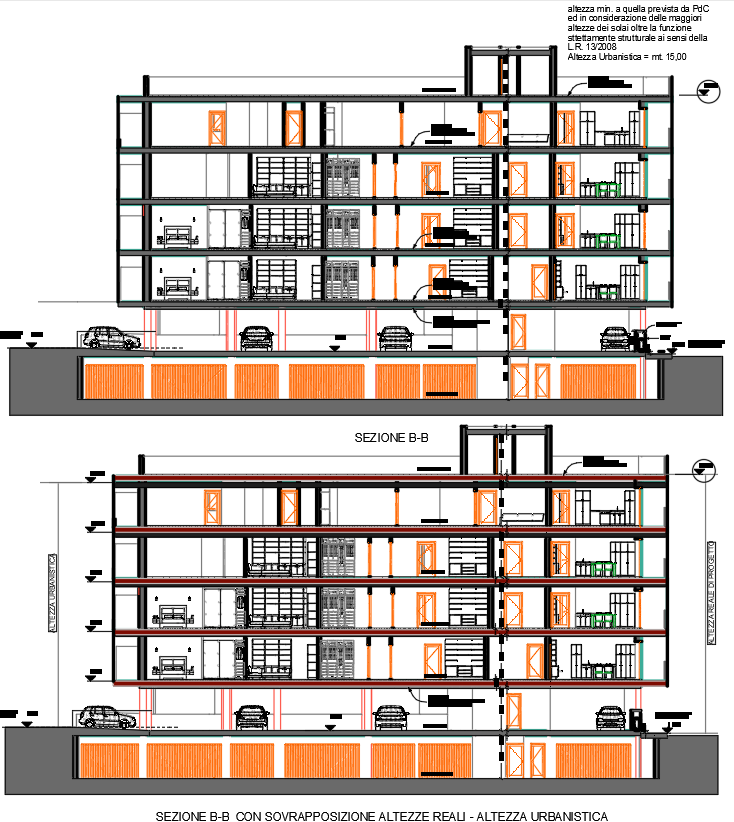Building Section B-B with Real and Urban Heights
Description
Detailed Section B-B architectural drawing displaying floor levels, urban and real height overlays, parking, and residential areas for planning clarity.
File Type:
DWG
Category::
CAD Architecture Blocks & Models for Precise DWG Designs
Sub Category::
High Rise Building & Plant CAD Blocks - DWG Models
type:
Gold














