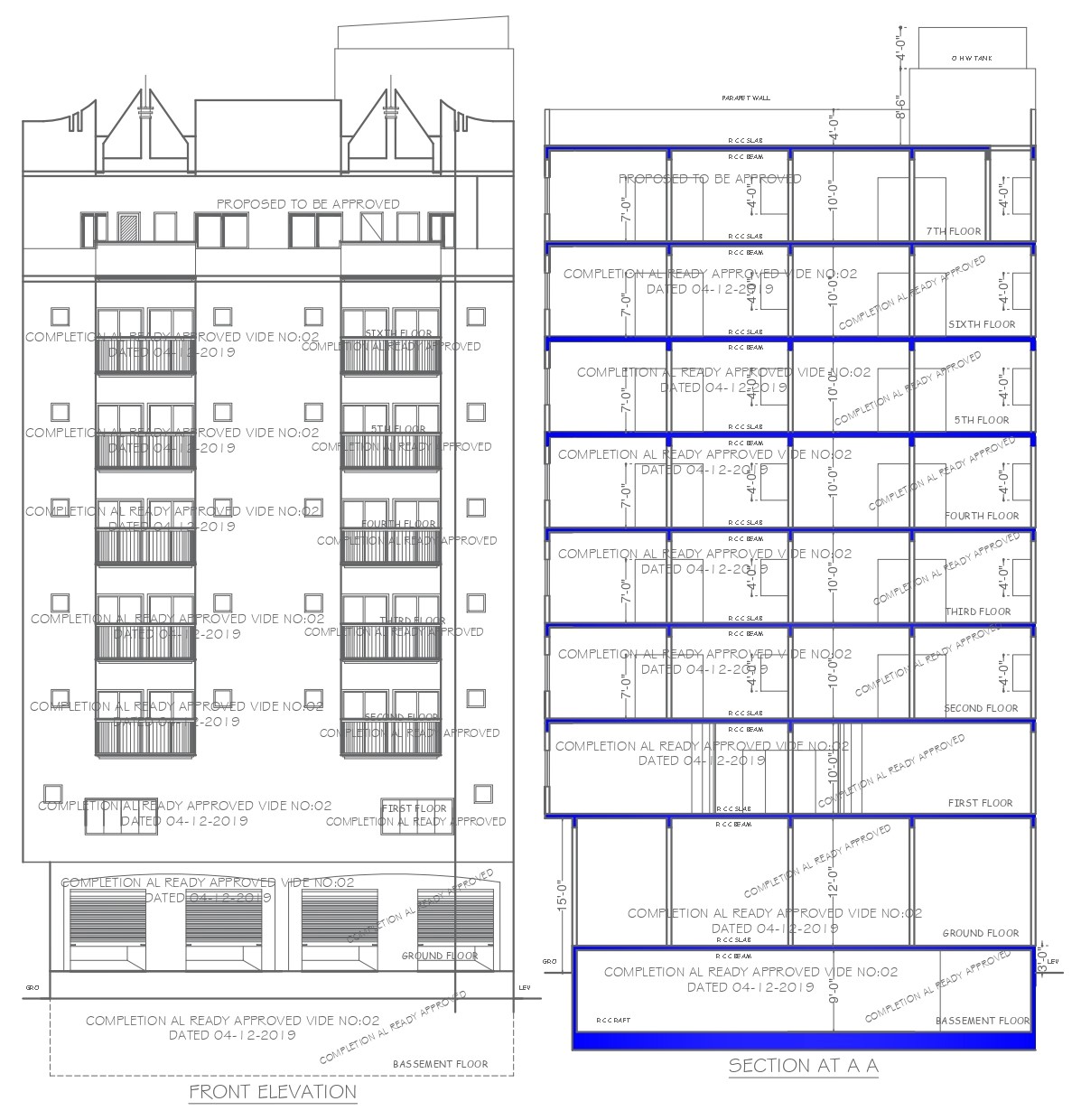Front Elevation and Section Details for a Residential High-Rise Building In DWG File
Description
Explore the intricacies of a residential high-rise building with our DWG file, containing comprehensive front elevation and section details. This user-friendly AutoCAD file provides a closer look at the architectural nuances of the structure, ensuring a seamless understanding of the design elements. Dive into the world of cad drawings and navigate through the residential building's front elevation, capturing the aesthetic features that make it stand out. Additionally, the section detail offers a comprehensive view of the building's internal structure, providing valuable insights. Elevate your design understanding with this DWG file, a must-have resource for those seeking a deeper grasp of high-rise building architecture.
File Type:
DWG
Category::
CAD Architecture Blocks & Models for Precise DWG Designs
Sub Category::
High Rise Building & Plant CAD Blocks - DWG Models
type:













