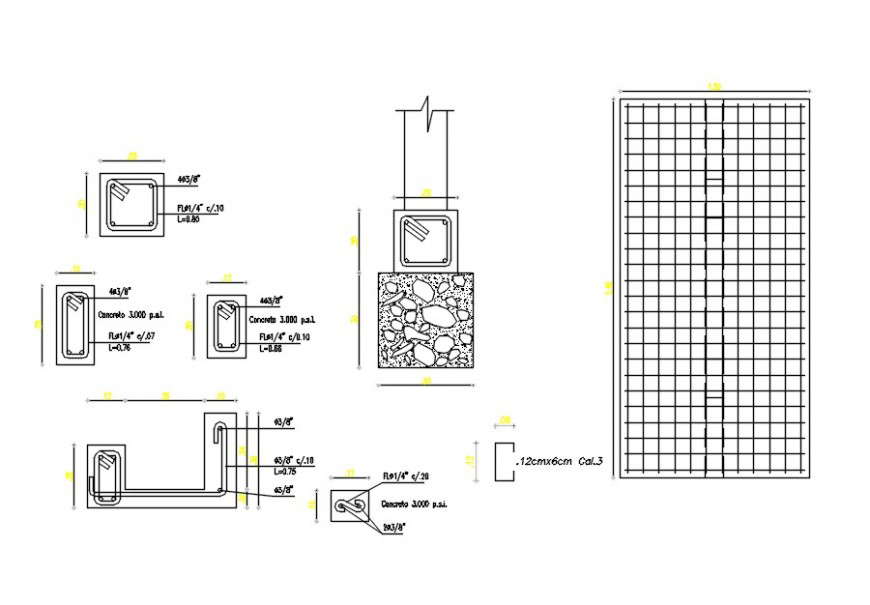beam with structure detail cad file
Description
2d sectional plan of channel beam detail, tank plate, and structure detail along with all description detail dimension detail cad file, download fee cad file and learn this detailing for hlep full to civil engineer student.

