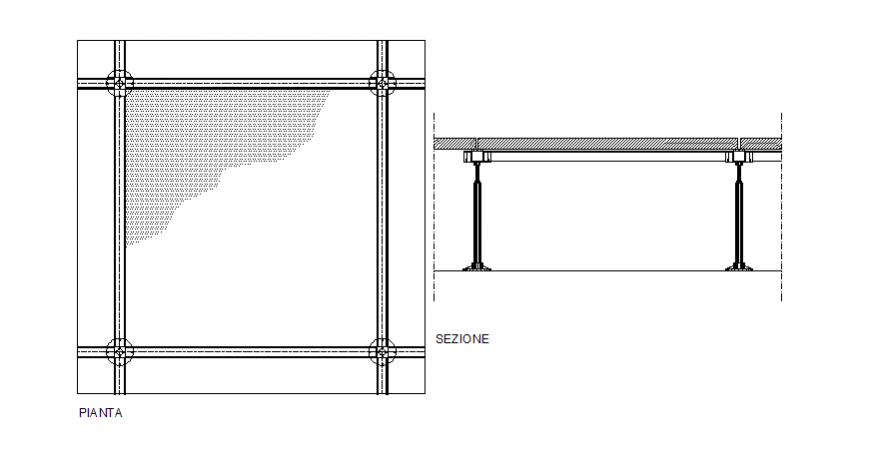Plan and section floating floor layout file
Description
Plan and section floating floor layout file, hidden line detail, hatching detail, bolt nut detail, top elevation detail, section A-A’ detail, shadow detail, centre line plan detail, thickness detail, not to scale detail, etc.

