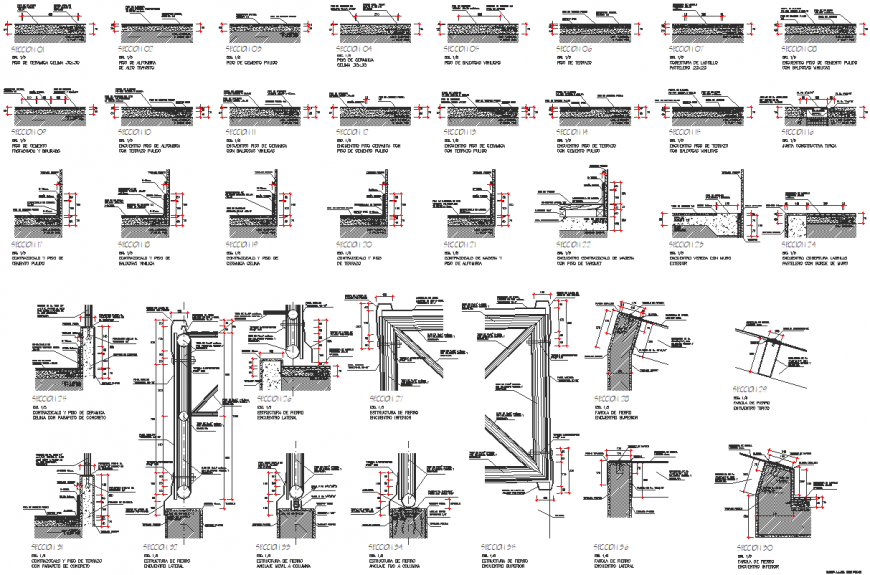Section of floor plan layout file
Description
Section of floor plan layout file, dimension detail, naming detail, soil detail, concrete mortar detail, hatching detail, foundation section plan detail, reinforcement detail, bolt nut detail, floor to column joint detail, etc.

