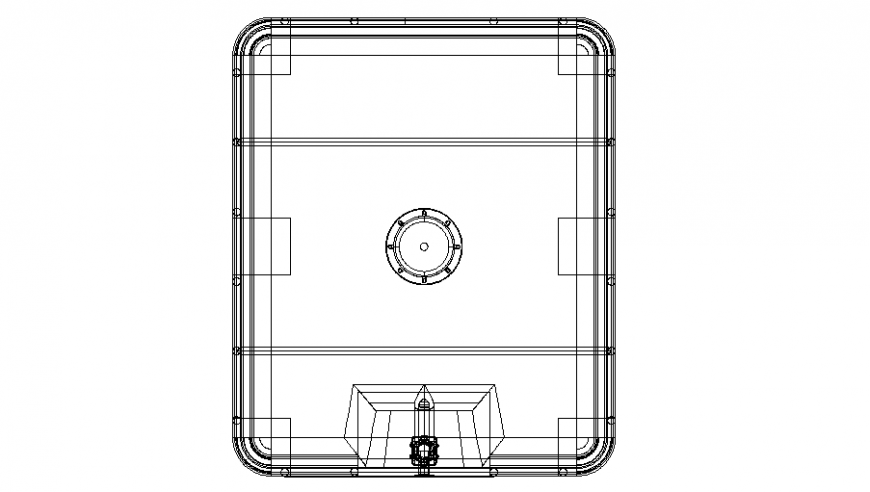1000 Litre IBC Container plan layout file
Description
1000 Litre IBC Container plan layout file, grid line detail, not to scale detail, corner curve shape detail, thickness detail, line plan detail, not to scale detail, reinforcement detail, bolt nut detail, etc.

