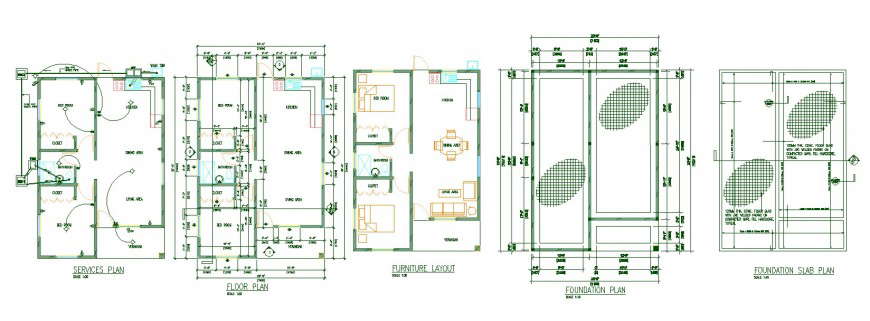Working plan of raw house drawing in dwg file
Description
Working plan of raw house drawing in dwg file. Detail working drawing of house, floor plan drawing, furniture layout drawing , service plan with electric drawing , foundation and structure drawing with dimensions and descriptions.


