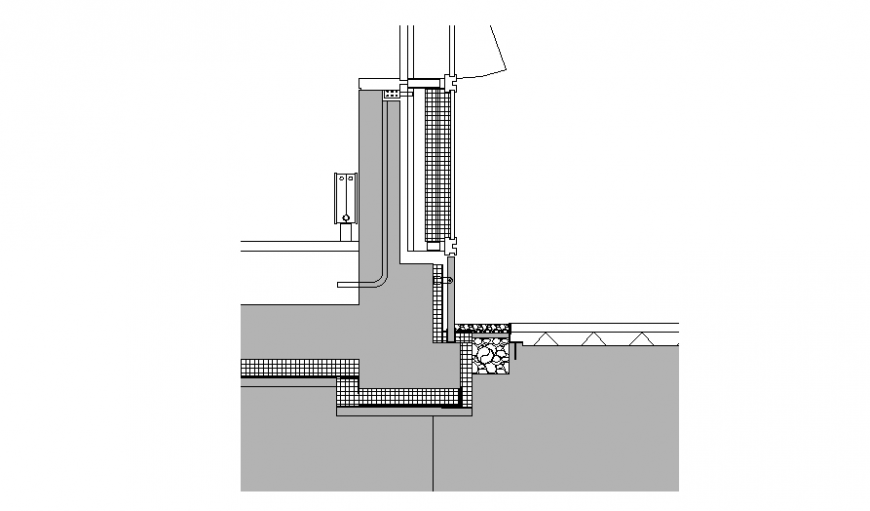Wall section hatching detail dwg file
Description
Wall section hatching detail dwg file, stone detail, reinforcement detail, hook section detail, thickness detail, grid line detail, section A-A’ detail, bolt nut detail, stirrups detail, covering detail, line plan detail, etc.

