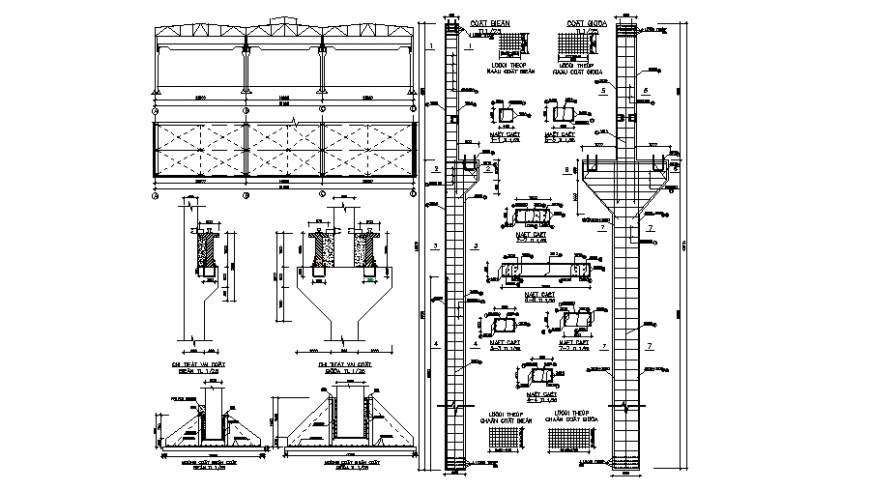Foundation and column plan autocad file
Description
Foundation and column plan autocad file, centre line plan detail, dimension detail, naming detail, reinforcement detail, bolt nut detail, concrete mortar detail, line plan detail, steel framing detail, cut out detail, etc.

