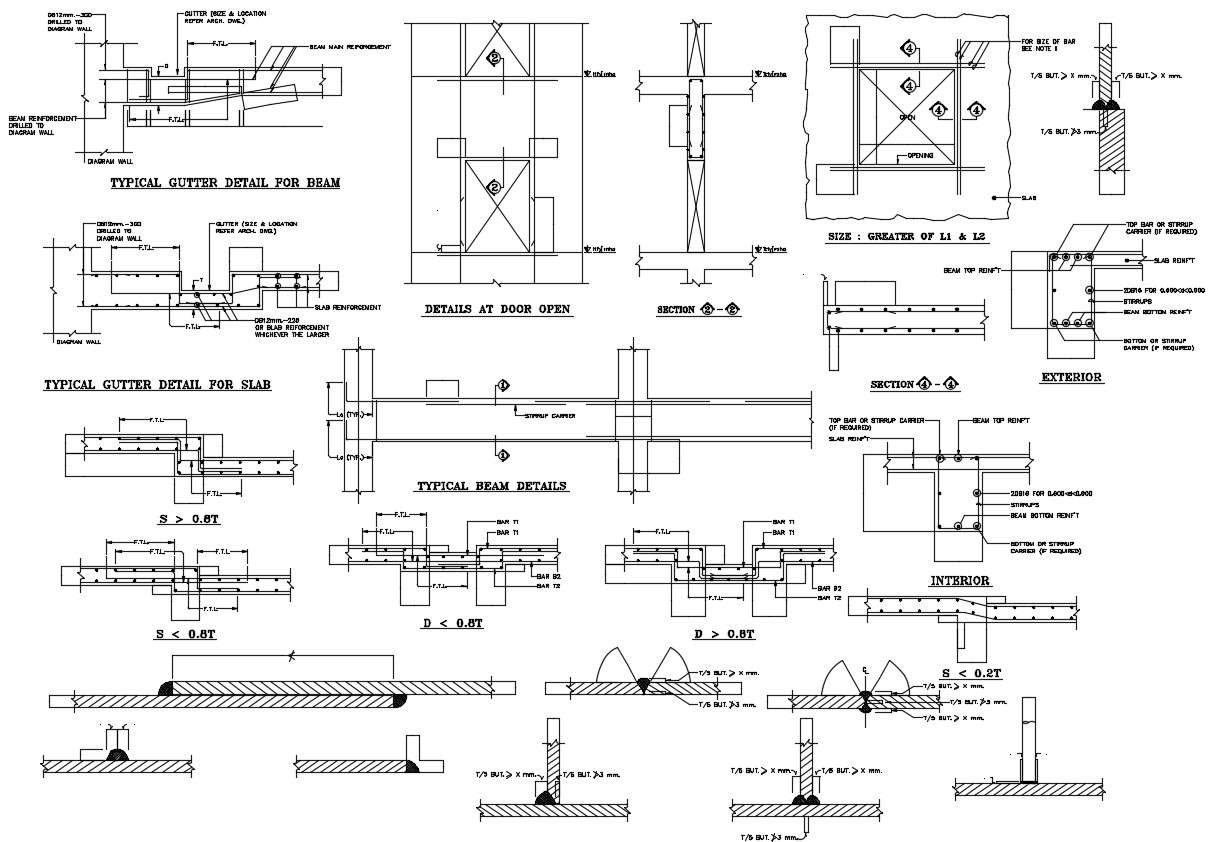Reinforcement bars AutoCAD drawing
Description
Gutter design details for slab and beam structure along with door design plan and sectional details drawing. Bars details are provided in tension and compression zone and the structure is a Reinforced concrete cement (RCC) structure

