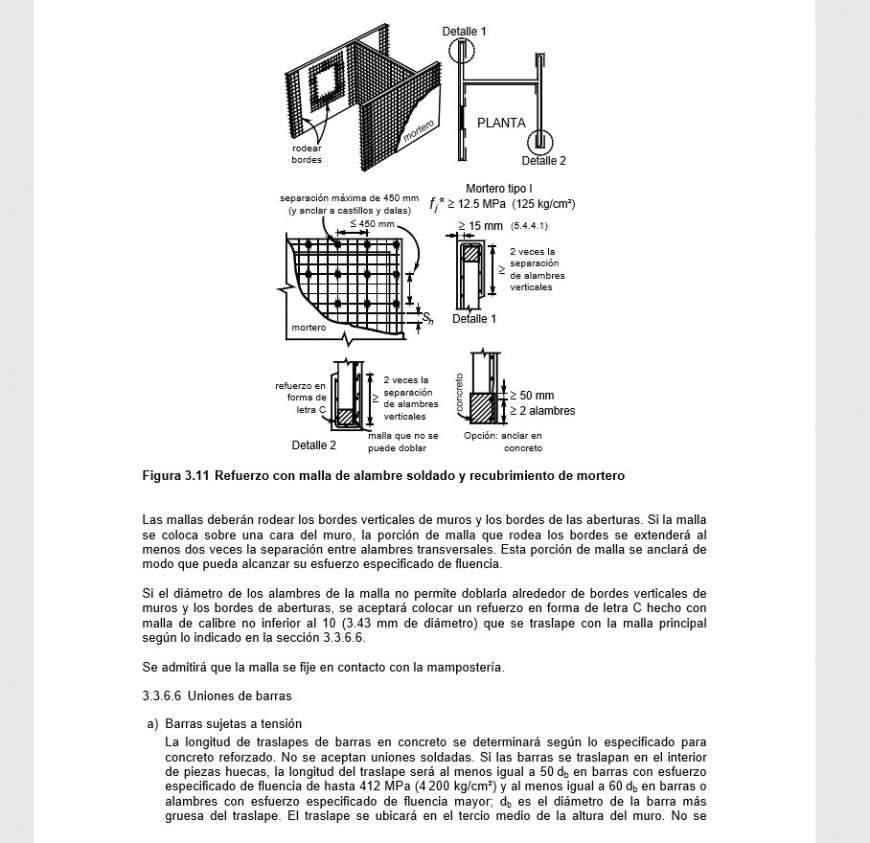Reinforcement with welded wire mesh and mortar coating detail
Description
Reinforcement with welded wire mesh and mortar coating detail, specification detail, dimension detail, naming detail, reinforcement detail, bolt nut detail, hatching detail, equation detail, etc.

