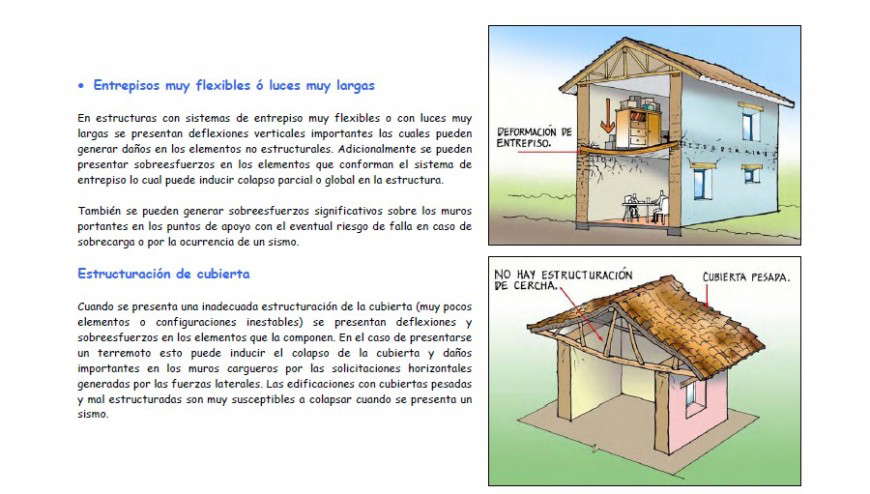Slab detail drawing of the house in PDF file.
Description
Slab detail drawing of the house in PDF file. This file includes the detail drawing of the slab of the house with flexible mezzanine slab, truss detail, wall detail, window detail, description, etc.


