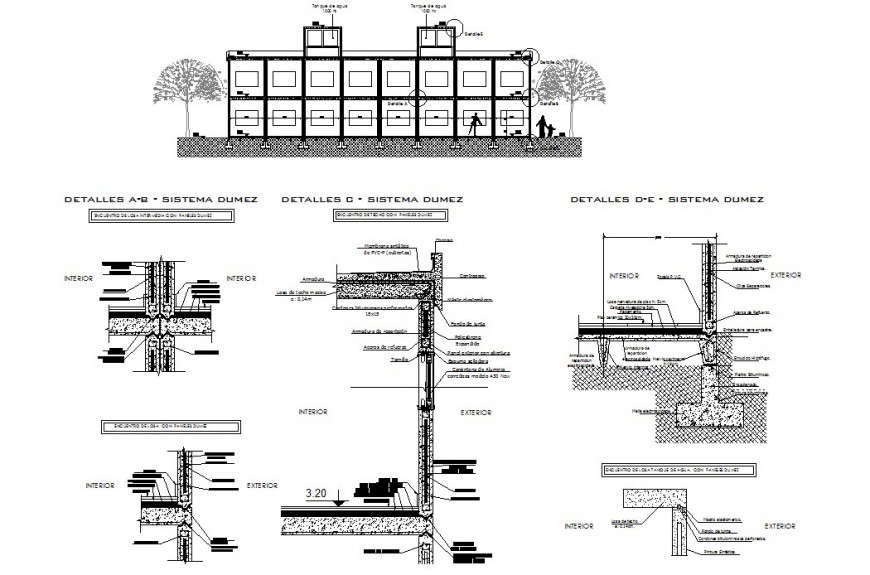Dumez system elevation and section layout file
Description
Dumez system elevation and section layout file, landscaping detail in tree and plant detail, front elevation detail, foundation section detail, people detail, concrete mortar detail, reinforcement detail, bolt nut detail, etc.

