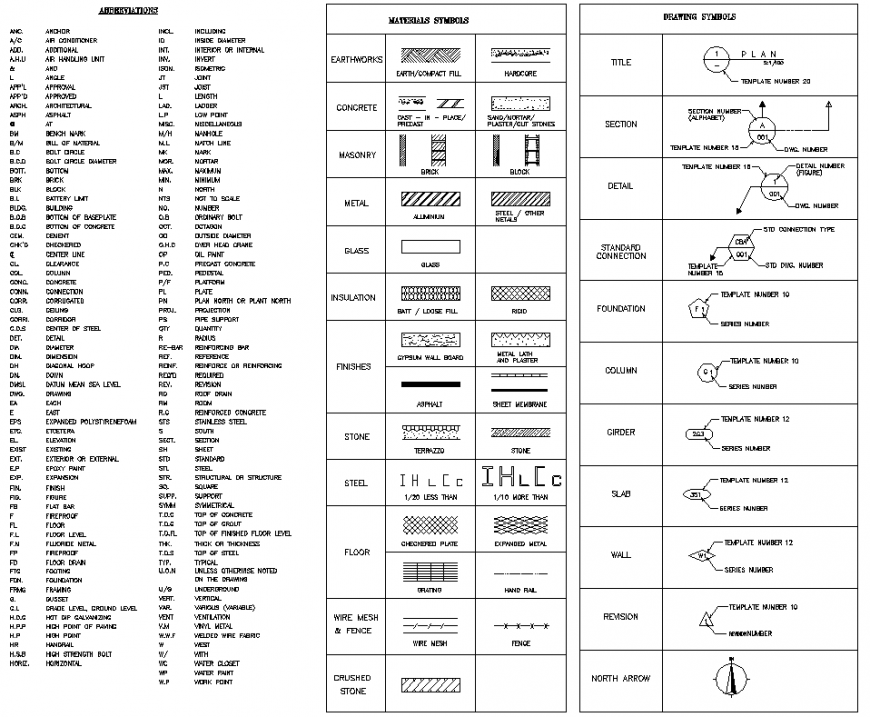Construction material symbols detail file
Description
Construction material symbols detail file, legend detail, north direction detail, grid lien detail, concrete mortar detail, reinforcement detail, bolt nut detail, waves detail, not to scale detail, etc.


